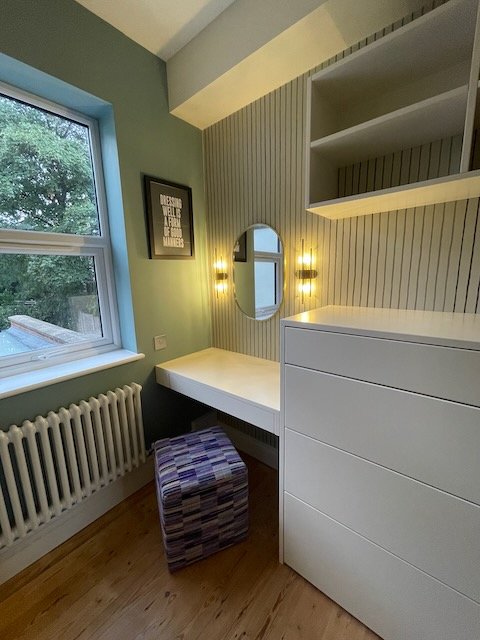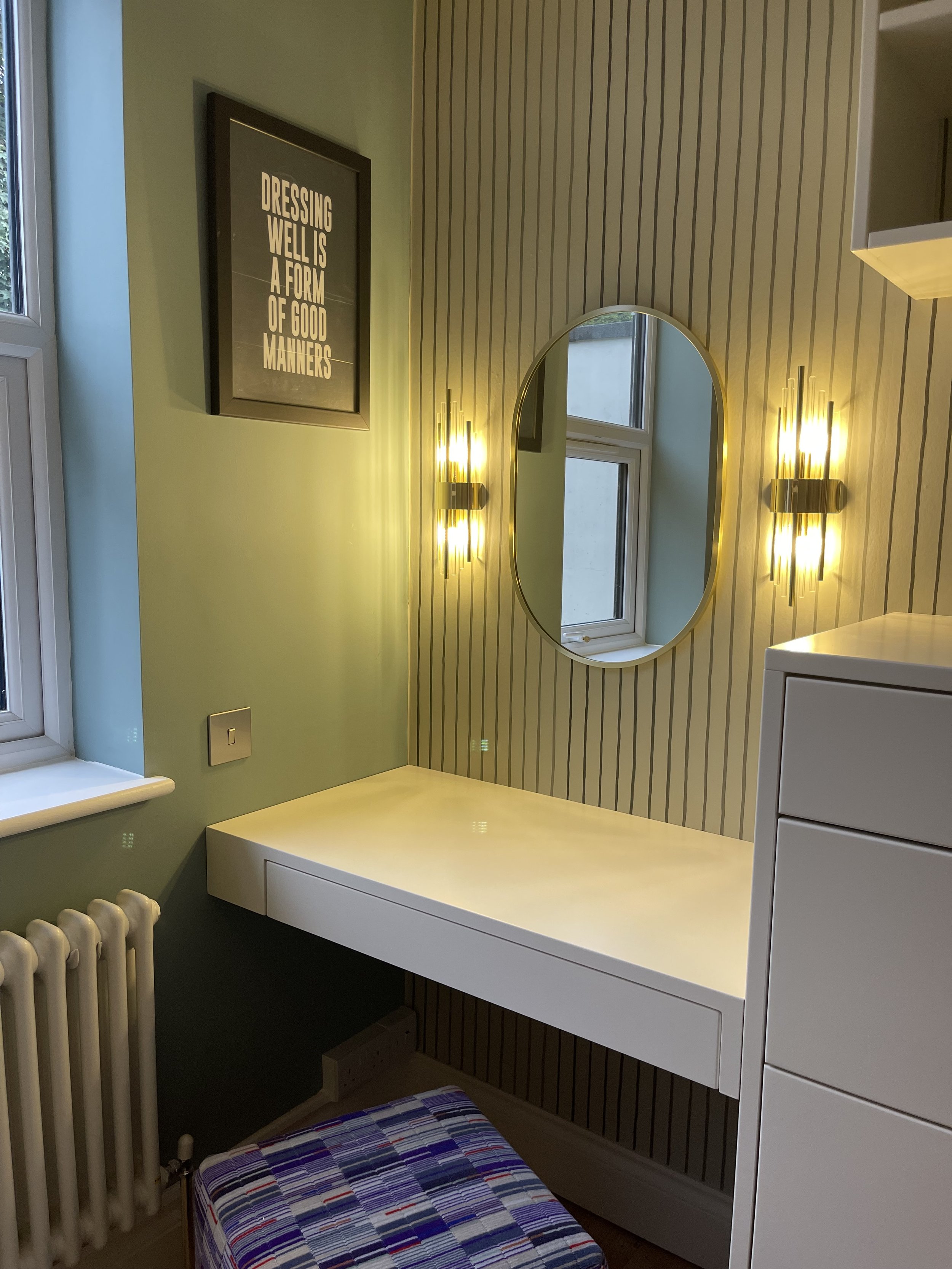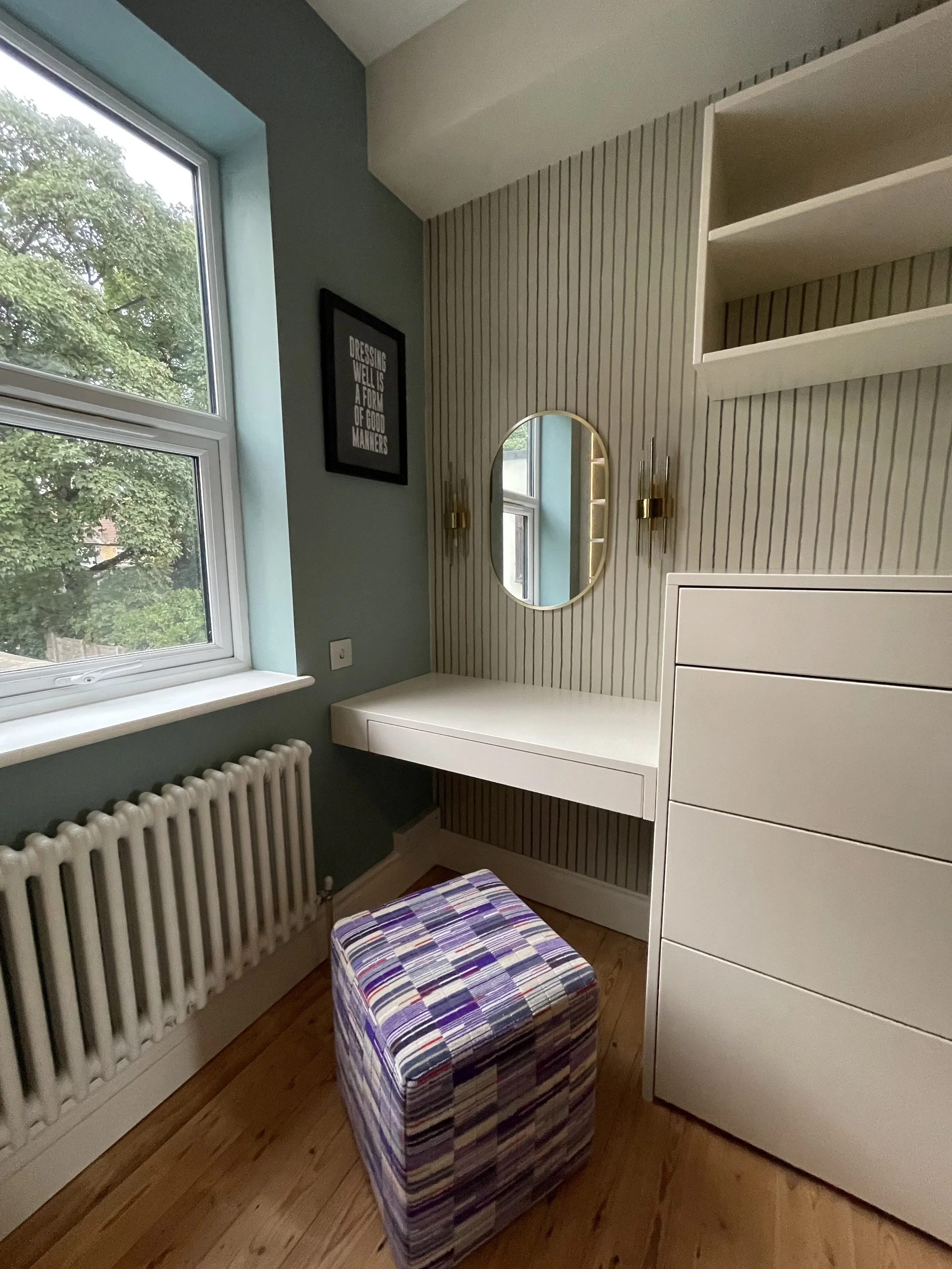Bedroom and Dressing Room, Walthamstow
Full design and project management of the middle floor renovation for this period villa, including bespoke designed cabinetry in the dressing room.
Master Bedroom Brief:
To work with the client’s existing grey furniture and make a feature of the arched windows, whilst considering the room’s south-easterly aspect.
The room was already painted with walls in Farrow & Ball, Stoney Ground and ceiling in Lick, Greyed Pink.
The Design:
We applied wallpaper on the bed wall, and opted for floor a length, heavy weave, linen-mix curtains and hung these on a french pole to maximise black-out.
We fixed the curtains at ceiling height and extended the pole to achieve maximum stack-back; ensuring the window arches were not compromised.
We accessorised the room, pulling the colour palette together and added playful touches to work with beautiful window arches and pale oak floorboards.
The Brief:
To turn an un-used box room into a walk-in wardrobe, customised to fit the client’s clothes, shoes and accessories.
The Design:
Starting with the essential de-cluttering session and an extensive analysis of all items to be stored.
We then designed and installed custom fit hanging space and storage units, including a vanity unit and storage for make-up, accessories and jewellery - ensuring surfaces stay luxuriously clear.
We used a strong blue wall paint to contrast the neutral cabinetry and selected a playful, soft stripe wallpaper and gold-coloured accessories with curved edges to reflect yet soften the linear pattern created by the unit sections.















